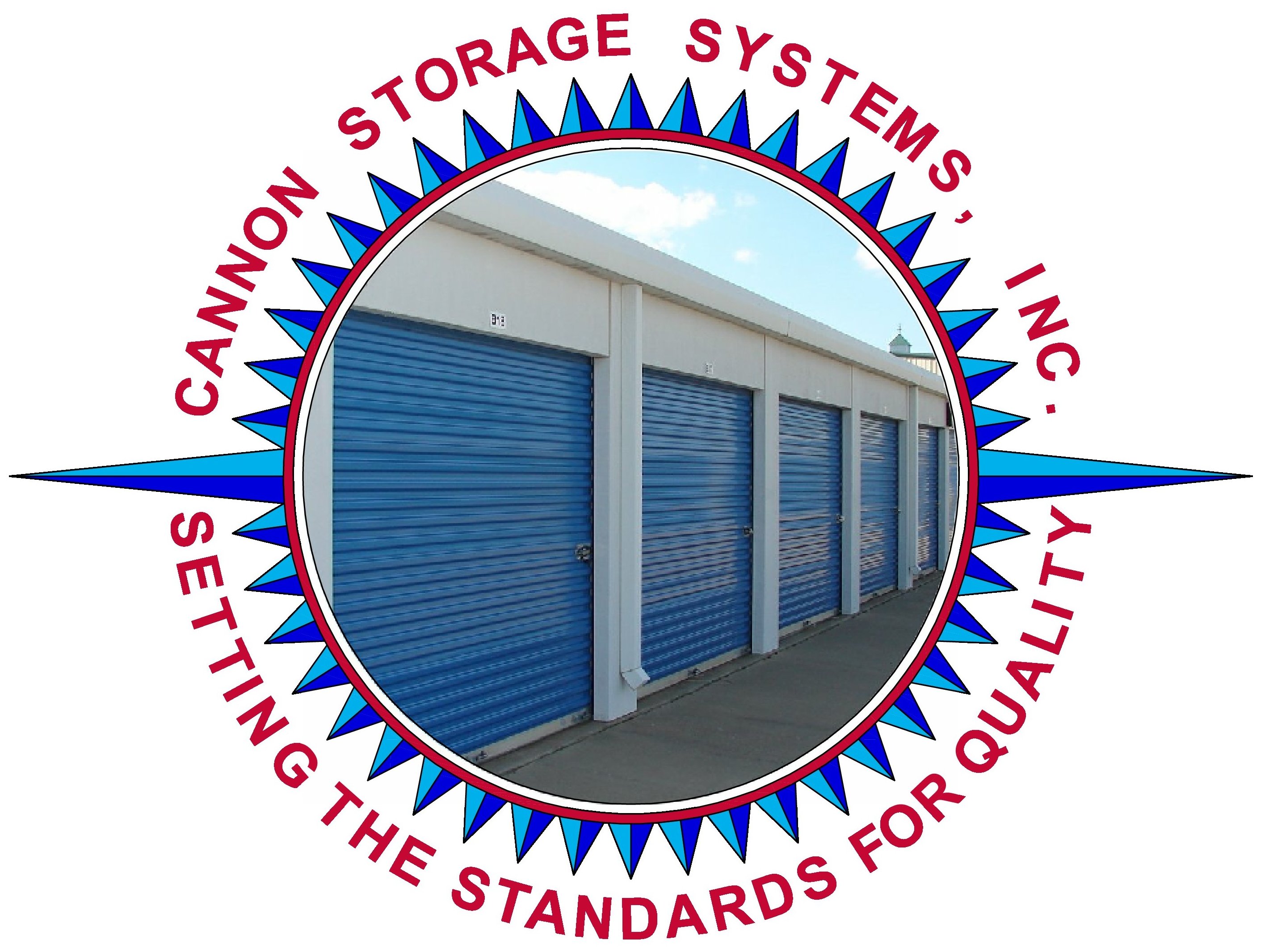CALL US: (888) 500-3299

Cannon Storage Systems, Inc.
SETTING THE STANDARDS FOR QUALITY
BUILDING QUALITY BUILDINGS WITH INTEGRITY FOR 40 YEARS
Cannon Storage Systems, Inc. | P.O. Box 984 | Lawton, OK 73502
Office: 1-580-248-6106 | Toll Free: 1-888-500-3299 | Fax: 1-580-248-6091
Copyright 2019 Cannon Storage Systems, Inc. All rights reserved | LEGAL NOTICE
SPECIFICATIONS
Framing:
Exterior Piers Between Roll Up Doors Are 16GA. Galvaneal Steel, 16" Wide, 4" Deep Running From Slab To Roofline.
Exterior Headers Above Doors Are 16GA. Galvaneal Steel, 24" Tall, 3-1/2" Deep.
Interior Framing Is On A 5'x 10' Grid System. Interior columns Are 4"x 2-1/2" 16GA. Red Oxide CEE. Roof Support Purlins
Are 4"x 2-/2" 16GA. Red Oxide ZEE. Galvanized Framing Is Offered As An Option.
Are 4"x 2-/2" 16GA. Red Oxide ZEE. Galvanized Framing Is Offered As An Option.
Specifications Shown Are Based Upon A Standard Building Eave Height Of 9'-0" With Minimum Roof Snow Load.
Structural Members Are Sized Per Project Based Upon A Number Of Determining Factors.
Structural Members Are Sized Per Project Based Upon A Number Of Determining Factors.
Roof Pitch:
Standard Roof Pitch Is 1/4":12". Roof Is A Double Slope Or Single Slope Based Upon Building Width & Project Requirements.
Roof Pitches Are Available In 1/2":12", 1":12", 2":12", 3":12" & 4":12".
Eave Height:
Standard Eave Height Is 9'-0". Lowest Eave Height Available Is 8'-6" For Use With A 7'-0" Tall Roll Up Door. Custom Eave Heights Are Available.
Interior Partition Walls:
Partition Walls Are Horizontal Rib 29GA. PBU *Galvalume Panel. Installed To Within 4" Of Underside Of Roof Support Purlins.
Panels Are Fastened To Structural Members @ 12" O.C. With Lap Screws @ 20" O.C.
Panels Are Attached To Intersecting Panels & Door Piers With Red Oxide 2"x 2" Angles.
Panels Span A Maximum Of 5'-0" Between Supporting Structural Members.
Panels Are Fastened To Structural Members @ 12" O.C. With Lap Screws @ 20" O.C.
Panels Are Attached To Intersecting Panels & Door Piers With Red Oxide 2"x 2" Angles.
Panels Span A Maximum Of 5'-0" Between Supporting Structural Members.
* Galvalume is a registered trademark.
Exterior Sheeted Walls:
Exterior Walls Void Of Doors Are Covered With 26GA. Vertical Rib Reverse Run PBU Panel. Panels Have A Baked On Enamel Finish
Applied At The Factory. A Variety Of Panel Colors Are Available From Our Standard Building Color Chart.
Applied At The Factory. A Variety Of Panel Colors Are Available From Our Standard Building Color Chart.
Roof System:
Roof Panels Are 24GA. Standing Seam With 3" Tall Ribs And Are Field Mechanically Seamed After Install. Panels Are Attached With
Concealed Clips & Fasteners With No Screws Through The Panel. Roof Is Attached At The Eave With Plated Long Life Fasteners.
Standard Panel Finish Is *Galvalume And Is Available In A Kynar 500 Finish In Colors From Our Standard Building Color Chart.
Concealed Clips & Fasteners With No Screws Through The Panel. Roof Is Attached At The Eave With Plated Long Life Fasteners.
Standard Panel Finish Is *Galvalume And Is Available In A Kynar 500 Finish In Colors From Our Standard Building Color Chart.
* Galvalume is a registered trademark.
Trim:
Gutter, Downspouts & Rake Trim Are Supplied in 26GA. With A Baked On Enamel Finish. Colors Available Per Our Standard Building Color Chart.
Insulation:
Standard For Conditioned Storage Is R-13 In Walls & Roof. A Variety Of R Values Is Available For Walls & Roof.
Roll Up Doors:
Roll Up Doors Are Furnished With 26GA. Corrugated Metal Curtain And Nickel Plated Hasp/Padlock Style Latch. The Door Panel Finish
Is Offered With A 25 Year No-Fade Limited Warranty. Cylinder Lock Door Latches Are Offered At No Addition Cost. All Locks Are By Others.
Doors Larger Than 10'-0"x 10'-0" Are Supplied With A Manual Chain Hoist. Door Panel Colors Are Available From Our Standard
Roll Up Door Color Chart.
Is Offered With A 25 Year No-Fade Limited Warranty. Cylinder Lock Door Latches Are Offered At No Addition Cost. All Locks Are By Others.
Doors Larger Than 10'-0"x 10'-0" Are Supplied With A Manual Chain Hoist. Door Panel Colors Are Available From Our Standard
Roll Up Door Color Chart.
Swing/Man Doors:
4070HM Conditioned Space Storage Hallway Entry Doors Are Offered As Standard. Doors Are Furnished In A White Factory Pre-Finished Color.
Door Frame, Threshold, Lock/Lever Set, Heavy Duty Closer & Weatherstripping Are Standard. Windows Are Available In Narrow Light Or Full
Half Glass.
Door Frame, Threshold, Lock/Lever Set, Heavy Duty Closer & Weatherstripping Are Standard. Windows Are Available In Narrow Light Or Full
Half Glass.
Hallway System:
Hallway System Materials Are High Gloss White Flush Panel. Standard Hallway System Height Is 8'-7". 26GA. High Gloss Panel Ceiling, Diamond
Plate Corner Guards & Burglars Bars Between Top Of Hallway System & Roof Are Offered As Options.
Plate Corner Guards & Burglars Bars Between Top Of Hallway System & Roof Are Offered As Options.



